
I was in North Carolina this past 4th of July visiting family. Most of the time was spent relaxing and enjoying great food. But part of a day was devoted to pouring a concrete stoop for Jocie’s grandmother. The answer to your question is yes. I enjoy doing stuff like this on vacation.
Grammy needed easier access to the rear of her home. Right now she walks down off the deck but the stairs are becoming more problematic. She has an alternate door but it opened up to uneven ground. Me and about 5 other family members took on the challenge of making a nice concrete stoop for her. Click on any of the pictures to enlarge.
Preparing The Porch (Stoop) Area
We started by digging out a sort of trench around the perimeter. The goal was to get down to more solid ground and provide an even starting point. We also dug extra deep at the front two corners to create footers. The trench was shallow but even still we had to be careful not to damage any buried lines. We removed 8″ of siding on either side of the door and secured a piece of flashing to protect the house.
Creating the Concrete Frame (Mold)
The stoop was to be 4′ x 4′ and almost even with the door threshold. We used spare 2″ x 8″ and 2″ x 4″ to build a square horseshoe shape. All the pieces were secured with double headed nails making the form easy to remove once we finished. We placed our form and nailed it to the house. Then, we drove wooden stakes into the ground and attached them to the outside of the form.
These stakes made it much easier to achieve level. We placed a level on the form and hammered down or pulled up on the stakes till we were satisfied. We repeated this process for each side (and then double checked). In the end, we sloped the form slightly so water would run away from the house. We also measured the diagonals to make sure everything was square.
Adding Rebar (Reinforcement Bar) to the Porch Frame
Rebar are ribbed steel bars placed in the concrete to provide extra tensile strength. We drove 4 bars into the ground, centered in our form, and attached two more perpendicular with ties. We also used rebar to secure a flexible tube running through the stoop. You can see the duct tape used to cover the ends. We removed this once the stoop was completed.
Mixing and Pouring Concrete Into the Porch Frame
We purchased 80 lb., 4000psi bags of concrete from the local Big Blue. The bags have a chart showing how many are required to fill a certain volume. Purchase more than you think you’ll need. It’s much easier to return concrete than run back and buy more.
We mixed each bag with water and Terracotta Concrete color (at Grammy’s request) in a large wheel barrel. Make sure to be thorough else you’ll have pockets of unmixed cement. We made the first couple bags thicker to prevent too much from oozing beneath our mold. After that, we aimed for mash potato consistency. Add water slowly. It’s easy to add too much causing the larger pieces of gravel to sink to the bottom.
Finishing the Concrete Pour for the Porch
We worked to keep the concrete from drying too quickly as that results in a poor bond. Use a trowel to remove excess water and give the slab a smooth finish. A board can be used as a screed to keep it level. Finally, we used an edger to give the concrete edge a nice bevel.
Since this project, we’ve also poured an entire 8′ X 12′ shed base. It provides even more pictures and details. Here’s the article about pouring a shed base.
What do you think? Was this helpful? Any tips for pouring concrete for a porch?

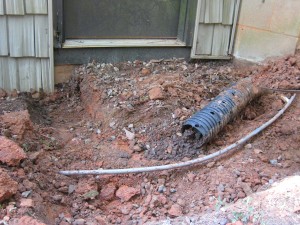
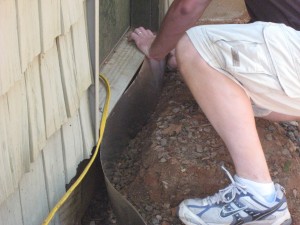
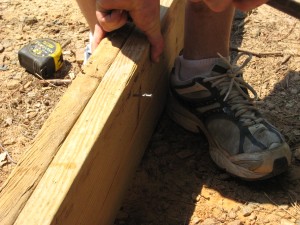
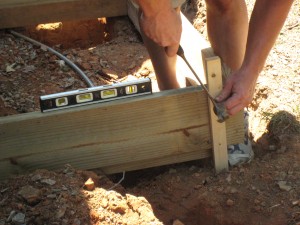
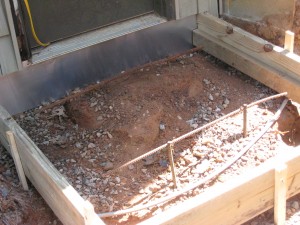
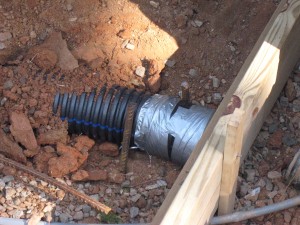
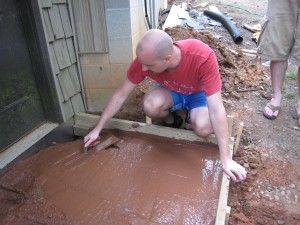
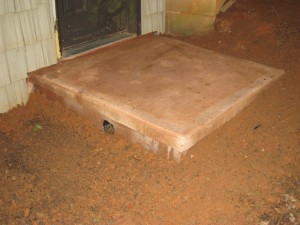






Ethan,
Great post! I wanted to remind your readers that anytime you dig you should contact digsafe. Digsafe is free and is required by law. They come out and locate any buried utilities that you might hit. Each year people are injured and killed by underground utilities. You can call digsafe at 1-800-dig-safe.
dig alert is only for public right of way as they don’t typically have the utilities mapped out on private property
@Todd, A great reminder. We dug about a foot at the deepest point. I thought that was rather shallow until we unearthed a line. Thanks for the phone number.
Great post! We are building an ICF home which uses concrete everywhere and anywhere.
it was nice,this is very useful for me,
how many inches do we need to be under the frt. door when we pour a new concrete stoop,i have heard 2to8 inches,whats code in mn.
Great post. I need to do exactly this.