
I’m excited to announce that Joe Bianco, professional contractor and president of SDG Home Solutions, is kicking off a new project, and that means we’re starting a new Pro-Follow! This is our first kitchen remodel, and I know it’ll be chock full of Pro-Tips.
Mr. and Mrs. Homeowner have a nice 1990’s townhouse, and they’ve hired Joe to completely remodel the 14′ x 14′ kitchen including a new tile floor, kitchen cabinets, granite countertops and light fixtures. All things considered, it’s a relatively straight-forward remodel. Some of the aspects I’m especially interested in covering are using Schluter Ditra underlayment for the tile floor, (possibly) tiling the countertop backsplash, templating the granite countertops and more. I hope you’ll stick with us throughout this kitchen remodel.
Demo
Here’s a look before the demolition got underway, and you can see the dishwasher has already been removed. The sink plumbing has been disconnected as well.
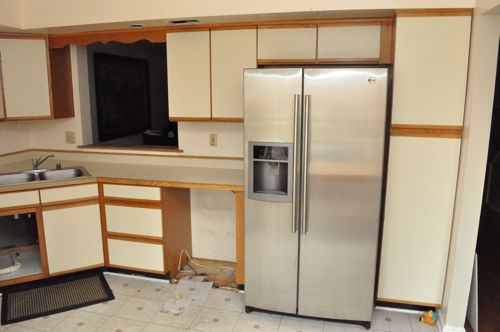
The homeowners have updated a few appliances and at least the refrigerator and microwave will be incorporated into the new kitchen.
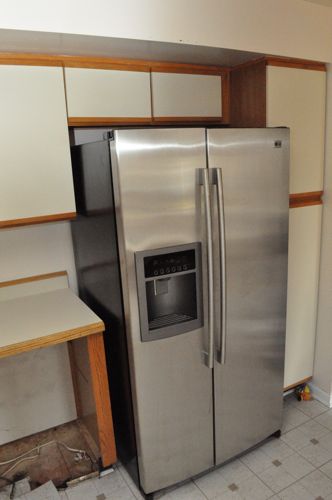
The new kitchen will have the same layout so there’s no concern for moving plumbing or wiring. All the electrical outlets and switches will be updated too.
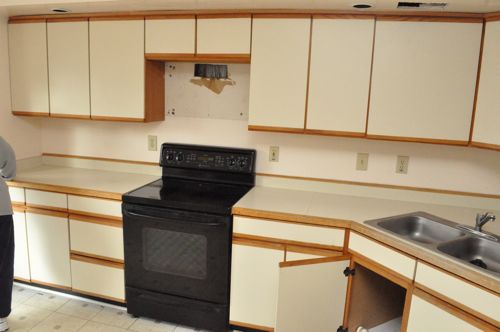
The kitchen has a large, central light that will be replaced with a different fixture and some recessed lights.
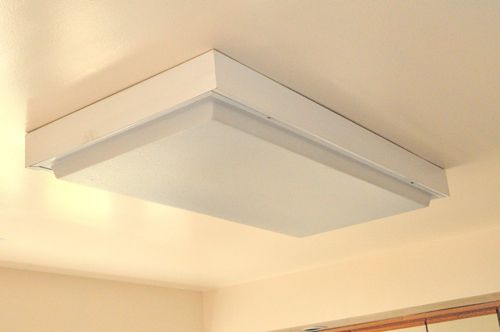
The walls were partially tiled, and all that will be taken down and replaced with drywall.
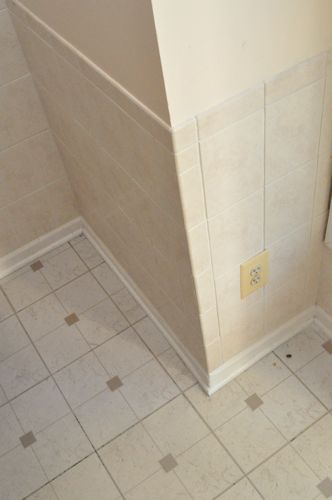
Here’s a closeup of the linoleum tile flooring.
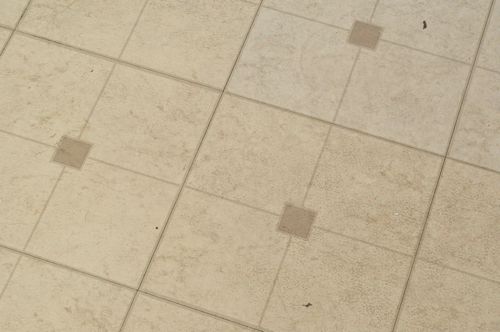
You can see the small cutouts in the bulkhead, and that’s how Joe determined that it could be removed. It seems the builders used spare joists (not load bearing) to frame the bulkhead, and there is some wiring that will need to be rerouted.
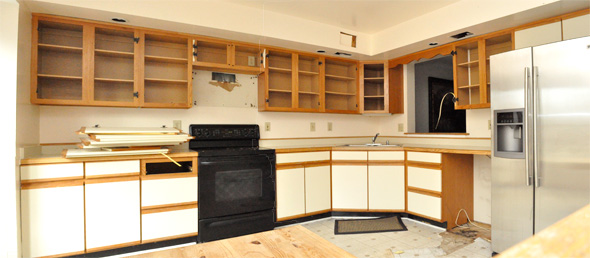
Here’s a look after the cabinets are out. That small pipe is the flexible copper line supplying water to the refrigerator.
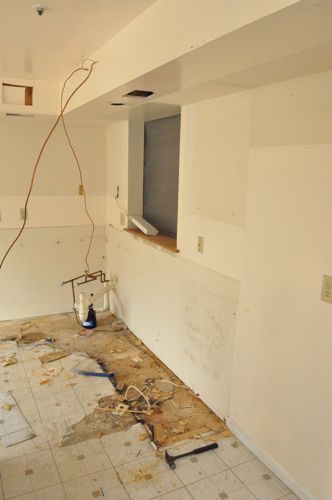
The linoleum was put down over luan, and the installers stapled the heck out of the luan. Even so, it’s easier to remove a bunch of staples than if the luan had been glued down.
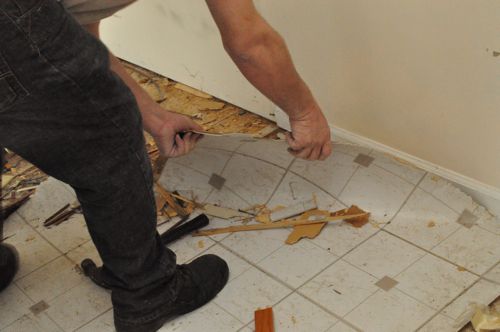
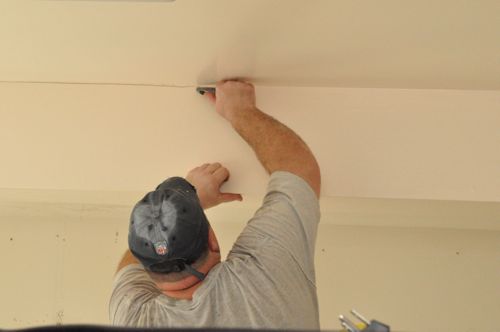
Here’s how everything looked after demo was completed.
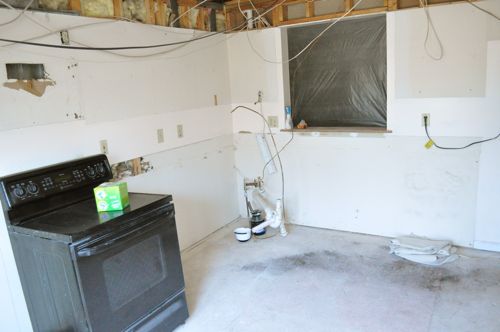
There are plenty of wires to reroute, and the floor will need to be flashed (evened) before the Ditra can be laid.
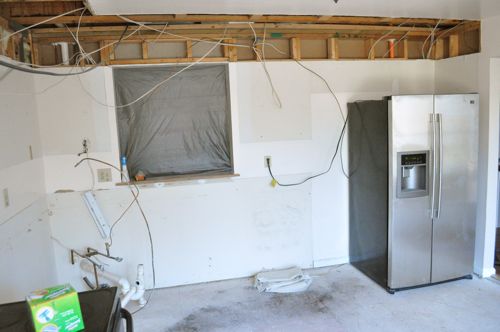
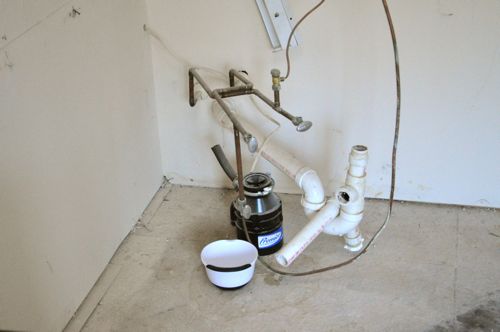
Joe’s electrician (Russel) will be through in the next couple days and the tile installers (Jim & Rich) will get started soon after that.
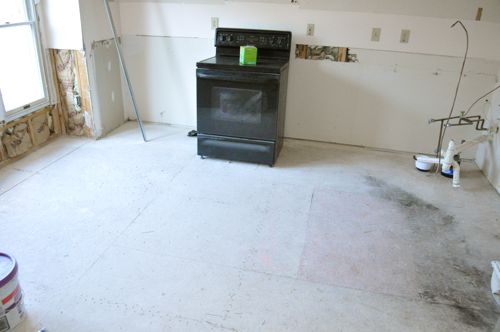
I’m really excited to be covering this kitchen, and I hope you’ll check back soon for the next Pro-Follow update.







Can’t wait…Looking to see what they do with the lighting since we too have a flourescent in the kitchen that we want to replace with something less “cold”.
In your area what kind of vapor barrier do you need? I’m curious to see how they’ll air seal the recessed lighting. Was the bulkhead full of insulation?
Hey Jeff, I’m checking into the vapor barrier question. It may not play a part in this project since there is another floor above the kitchen so air movement isn’t a major concern. The bulkhead only had some wiring- no insulation that I know of.
Oh, I thought that was the top floor. Recessed lighting would be just fine then and wouldn’t require air sealing.
So glad they are replacing those cabinets. That style did not stay in vogue long!
Demo is always the best part of any project. I love demo.
Looks like this will be a good one. I know you guys followed Fred’s kitchen remodel before. It’ll be nice to see if they do some things differently here.
Joe’s amazing! I can’t wait to see the kitchen as it develops and eventually the final project. How did he remove the linoleum flooring?
The linoleum came up relatively easily. It was the luan that was a little more tedious. The guys used a scraper, and it came up in a lot of little pieces.
Kitchen renos are always so worth it in the end. Its on my reno wish list. Our kitchen is similar 80s styled cabinets
Any Particular reason why you didn’t remove the appliances they could get damaged
I thought the same thing…maybe they’ll remove before doing the flooring? I would think they’d be hard to work around
That is a good question, and the answer is that the homeowners are still using those appliances during the remodel and the adjacent room was already packed with other kitchen stuff. Joe’s crews plan on temporarily moving the stove and fridge into the hall when necessary.
Whoa, it looks like a pretty serious remodel. I’m excited to see the new cabinets and flooring they put in.
I’m sure they’re excited to get that big ugly light fixture out! Haha
It already looks better than it did… Haha